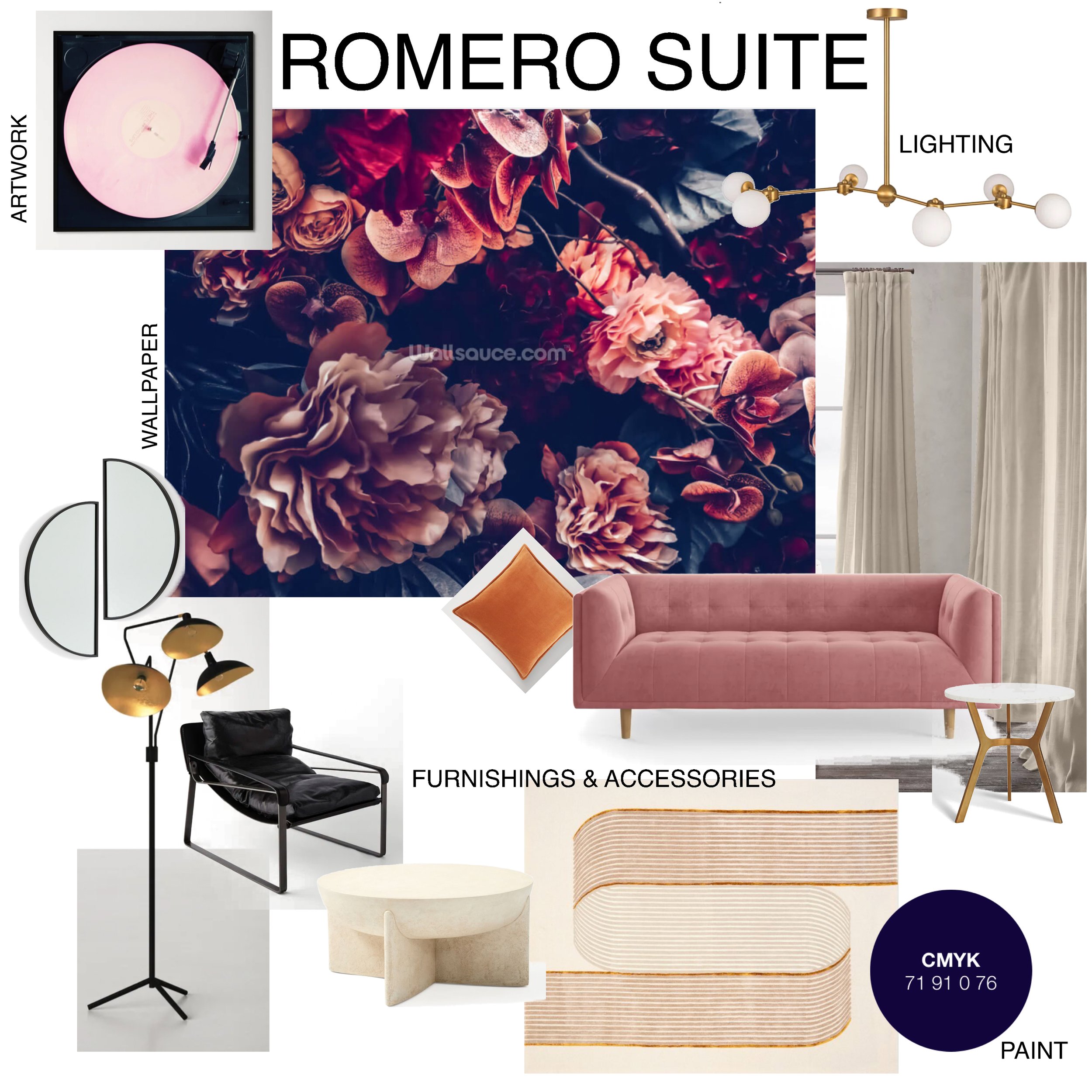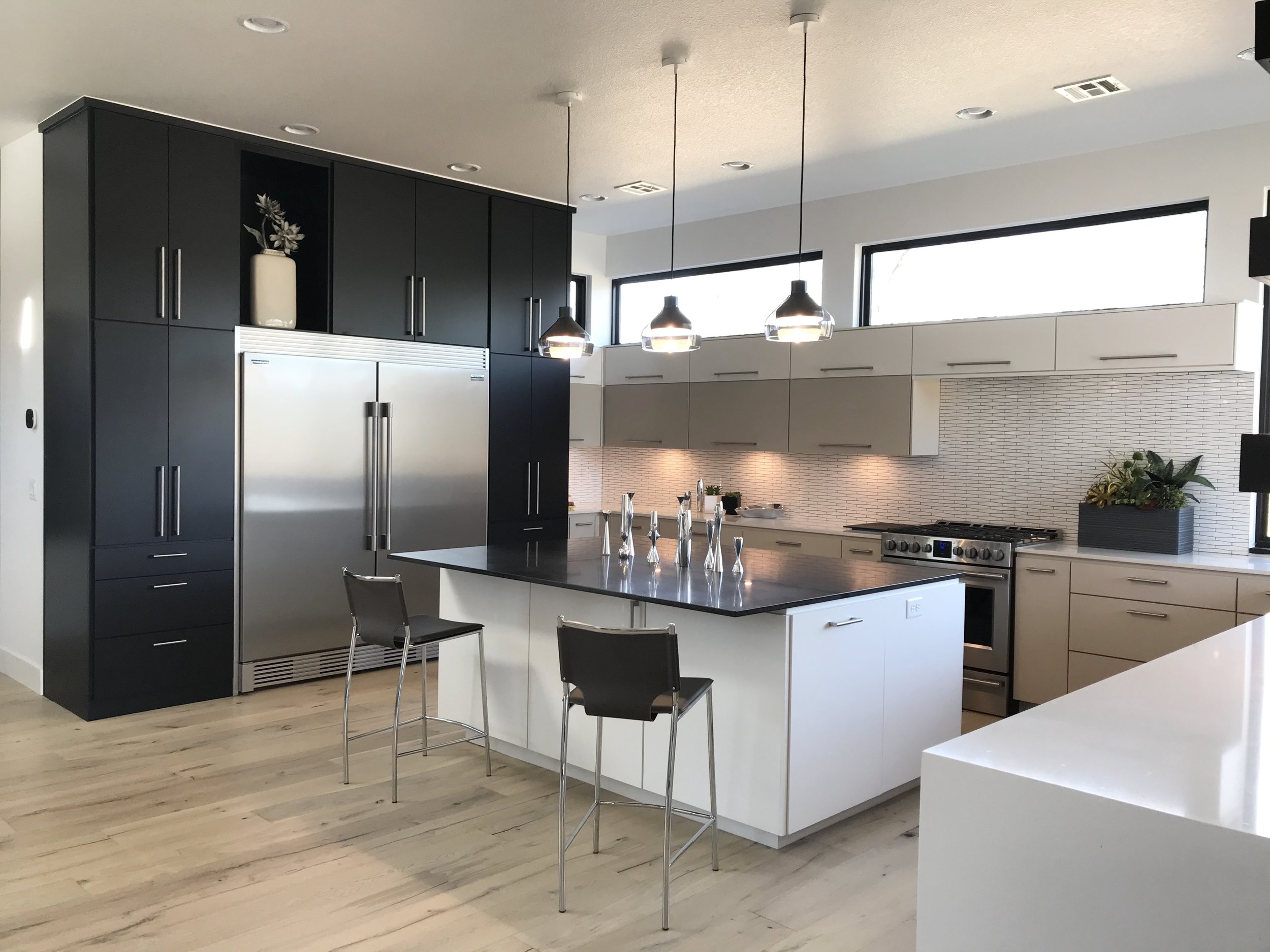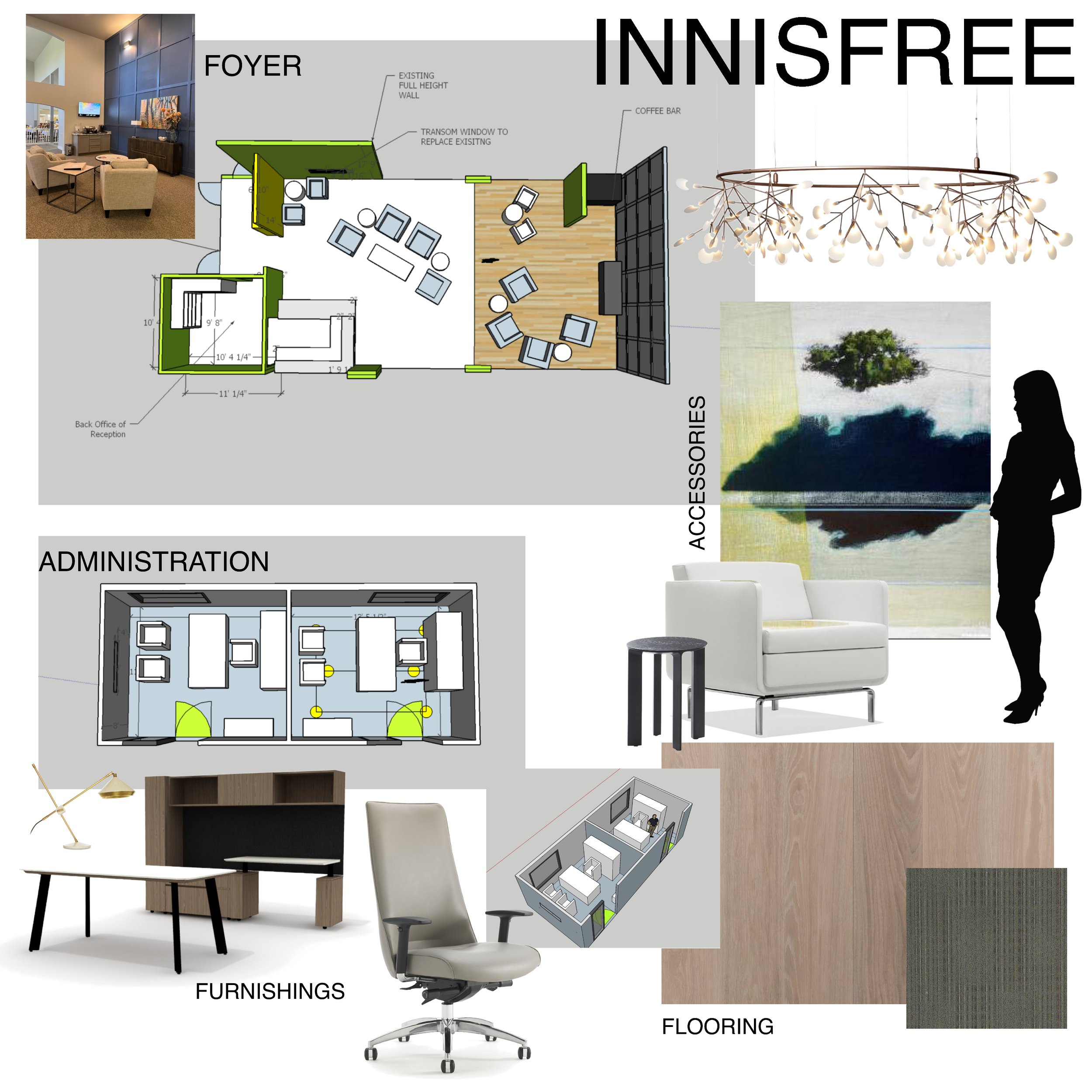BMC BENTONVILLE DESIGN CENTER - Design lead of 30,000 sq.ft. facility. Two year project 2016-2018.
BMC BENTONVILLE DESIGN CENTER - Preliminary space planning and layout.
PRODUCT DISPLAY - Custom door detail one.
PRODUCT DISPLAY - Custom door detail two.
PRODUCT DISPLAY CONCEPT - Custom doors. SketchUP rendering.
PRODUCT DISPLAY CONCEPT - Hard surfaces. SketchUP rendering.
PRODUCT DISPLAY INSTALLATION - Architectural moldings/millwork and ceiling applications.
PRODUCT DISPLAY CONCEPT - Windows. SketchUP rendering.
CLIENT DESIGN BOARD - Residential project 2019.
BMC DESIGN CENTER - LOWELL/SATELLITE LOCATION. Design lead of 6000 sq.ft. facility remodel. 2018.
CLIENT INSTALLATION - Residential project 2017.
CLIENT INSTALLATION - Residential project 2017.
My father is an accomplished artist and the source of my deepest inspiration. The wings were our mural collaboration of 2018.
CLIENT INSTALLATION - Residential project 2017.
WINGS 2018 - Approximately 5'Wx10'H.
WINGS 2018.
CLIENT DESIGN BOARD - Residential project 2023.
KITCHEN & BATH REMODELING SHOWROOM - Commercial project 2022.
CLIENT KITCHEN INSTALLATION - Residential project 2018.
CLIENT CLOSET SYSTEM - Final revision view A. SketchUP rendering 2023.
CLIENT KITCHEN INSTALLATION - Residential project 2018.
FLIGHT OF THE ZINNIAS. Mixed media on 5x5 canvas 2010.
CLIENT BATH INSTALLATION - Residential project 2021
CLIENT DESIGN BOARD - Innisfree Retirement Community. Commercial project 2021.
CLIENT KITCHEN INSTALLATION - Residential project 2021
CLIENT INSTALLATION - Innisfree Retirement Community. Commercial project 2021.

























